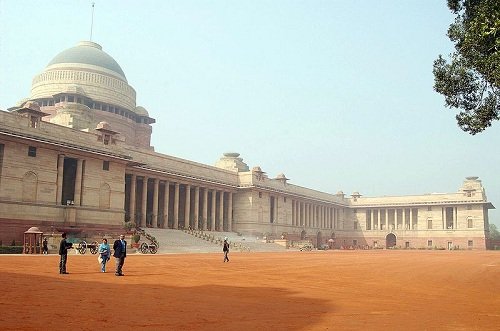Rashtrapati Bhavan is considered the most prestigious and esteemed artifact of India. This prominent building is enveloped by exceptional political and cultural annotations as it is not simply one of the most magnificent architectural structures of India, but is also the official residence of the President of India. When the capital of India was relocated from Kolkata to New Delhi, the British Empire sensed the need to construct a residence for the British Viceroy in the new capital of the country. With regards to this intention, the building structure was designed and constructed with excellent artistry considering all the requirements and comforts of a King. The construction is spectacular with its two shade sandstone architecture that reflects a pure intermingle of Mughal and classical European architecture. The most breathtaking and distinctive perspective on this edifice is the dome, its elegance and design taken from the famous Stupa at Sanchi. The dome is superimposed on the structure in a way that it is visible from a very long distance and is breathtaking. The contemporary Rashtrapati Bhavan was the residential home of the British Viceroy, which was designed by Edwin Landseer Lutyens.

Apart from this there is the Durbar Hall with the throne of the Viceroy. The Hall is embellished by the bright and stunning colored marbles that enhances the impressive ambiance of the construction. Then there is the Ashoka Hall designed with wooden flooring beneath a Persian style painted ceiling. Other attractions in the building are striking Indian architectural patterns like the Buddhist railings, chhatris, chhajjas and jaalis. Chhatris are festooned beautifully at the rooftop; chhajjas are stone slabs below the roof to safeguard the structure from sun rays in addition to heavy rains during monsoons; and jaalis are stone slabs with lots of perforations designed with an array of floral and geometric patterns.
The sanctioned amount for the construction was 4, 00, 000 pounds . Nevertheless , it took 17 years for constructing this Indian monument and the amount approved was amplified to 8, 77, 136 pounds (equivalent to Rs 12 .8 million then). The cost including construction of Rashtrapati Bhavan, Mughal Garden and the staff quarters amounted to Rs. 14 million.
Moreover, the Rashtrapati Bhavan embodies an assortment of appealing Indian temple bells in its pillars. All these greatly enhance the aesthetic appeal of the architectural marvel. The Presidential Estate comprises a drawing room, dining room, ball room, tennis court, polo ground, golf course, cricket field, museum and banquet hall. To the west of this incredible structure is the exquisite Mughal garden reflecting a blend of Mughal and British style.
It is spread across a land of 13 acres and is a home to many native and exotic flowers. The garden is divided into a grid of squares through four channels, two running north to south and two running east to west. The crossings of these channels are adorned with lotus shaped fountains that elevate the magnificence of the garden. In all aspects, like form, style, and structure, the Rashtrapati Bhavan fascinates all visitors and tourists as much as the other architecture marvels of the country. Rashtrapati Bhavan is extended over four floors having 340 rooms in all. With a floor area of 2, 00, 000 square feet the structure is built using 700 million bricks and three million cubic feet of stone. A limited amount steel has gone into construction of this Indian monument.
The highlight of Rashtrapati Bhavan is its dome. It is visible from a distance and is known to have the most attractive round roof in Delhi. Experts assert that the dome is strikingly similar to the Stupas at Sanchi. Rashtrapati Bhavan has Buddhist railings, chhajjas, chhatris and jaalis similar to those at Sanchi. Another Indian feature present in the building’s architecture is the use of Indian temple bells in its pillars. Having temple bells on the pillars was a good idea since it is a part of Hindu, Buddhist and Jain traditions. Blending these bells with the Hellenic style architecture is a good example of how Indian and European designs can be fused.
This 'Empire in Stone' was transmogrified to the permanent institution of democracy on January 26, 1950 when Dr Rajendra Prasad became the first President of India and occupied this building. It was from that day that the building was renamed as Rashtrapati Bhavan or the President's House. When Chakrabarty Rajagopalachari assumed the office as the first Governor General of India and he began living in this building, he preferred to stay only in a segment of the Rashtrapati Bhavan. This segment now comprises the family wing of the Bhavan. The then Viceroy's segment is now being used as the Guest Wing of the building where the honorable heads of state and delegates of other countries stay during their official visits to India. Therefore the grandeur and vastness of Rashtrapati Bhavan has left ace architects of the day awestruck.





 5:41 PM
5:41 PM
 TAIN
TAIN

 Posted in:
Posted in: 


0 comments:
Post a Comment